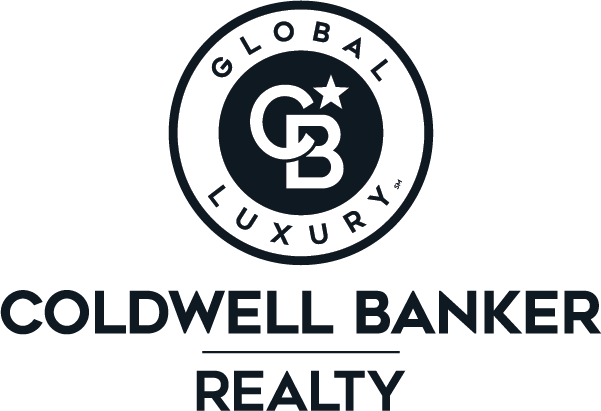


Listing Courtesy of: HOUSTON / Coldwell Banker Realty / Katherine Boddeker
5411 Pine Street Bellaire, TX 77401
Active (38 Days)
$1,749,000

Description
MLS #:
96560663
96560663
Taxes
$26,366(2024)
$26,366(2024)
Lot Size
0.43 acres
0.43 acres
Type
Single-Family Home
Single-Family Home
Year Built
1986
1986
Style
Traditional
Traditional
School District
27 - Houston
27 - Houston
County
Harris County
Harris County
Community
Braeburn Cntry Club Estates SE
Braeburn Cntry Club Estates SE
Listed By
Katherine Boddeker, Coldwell Banker Realty
Source
HOUSTON
Last checked Jun 1 2025 at 1:49 PM GMT+0000
HOUSTON
Last checked Jun 1 2025 at 1:49 PM GMT+0000
Bathroom Details
- Full Bathrooms: 4
- Half Bathroom: 1
Interior Features
- 2 Staircases
- Balcony
- Crown Molding
- Formal Entry/Foyer
- High Ceilings
- Wet Bar
- Wired for Sound
- Primary Bed - 1st Floor
- Laundry: Electric Dryer Hookup
- Laundry: Gas Dryer Hookup
- Laundry: Washer Hookup
- Disposal
- Convection Oven
- Double Oven
- Electric Oven
- Microwave
- Gas Cooktop
- Dishwasher
- Windows: Window Coverings
Kitchen
- Kitchen Island
- Walk-In Pantry
Subdivision
- Braeburn Cntry Club Estates Se
Lot Information
- Back Yard
- Subdivided
- 1/4 Up to 1/2 Acre
Property Features
- Fireplace: 1
- Fireplace: Gas
- Fireplace: Gas Log
- Foundation: Slab
Heating and Cooling
- Natural Gas
- Zoned
- Ceiling Fan(s)
- Electric
Pool Information
- In Ground
Flooring
- Carpet
- Tile
- Wood
Exterior Features
- Roof: Composition
Utility Information
- Sewer: Public Sewer
School Information
- Elementary School: Lovett Elementary School
- Middle School: Pershing Middle School
- High School: Bellaire High School
Garage
- Attached Garage
Parking
- Attached
- Oversized
- Additional Parking
- Garage Door Opener
- Circular Driveway
- Double-Wide Driveway
- Workshop In Garage
- Total: 3
Stories
- 2
Living Area
- 4,549 sqft
Location
Disclaimer: Copyright 2025 Houston Association of Realtors. All rights reserved. This information is deemed reliable, but not guaranteed. The information being provided is for consumers’ personal, non-commercial use and may not be used for any purpose other than to identify prospective properties consumers may be interested in purchasing. Data last updated 6/1/25 06:49



Nestled on this Bellaire street, lined with stately oak trees, you’ll find a circular drive welcoming you to step inside this custom-designed estate. As you open the front door, you look through a wall of 20’ windows, to a breathtaking sight of a sparkling pool set in a manicured back yard. Inside the den, breakfast area and kitchen are flooded with natural light. The kitchen was remodeled in 2021 with new appliances and a wall of storage as well as a separate pantry. Set on a 18,900 sq ft lot, provides a retreat from the busy city, and privacy to play and enjoy the pool, spa, patio dining area and garden. Located near Downtown and Medical Center and zoned to excellent schools.