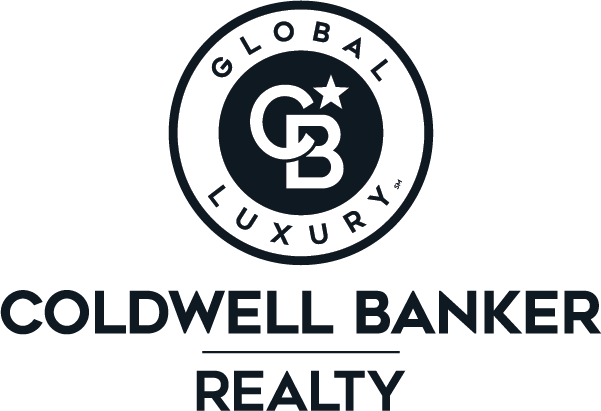


Listing Courtesy of: HOUSTON / Coldwell Banker Realty / Patricia "Tricia" Ferley
4138 Osby Drive Houston, TX 77025
Active (1 Days)
$399,000
MLS #:
57257535
57257535
Lot Size
8,159 SQFT
8,159 SQFT
Type
Single-Family Home
Single-Family Home
Year Built
1954
1954
Style
Traditional
Traditional
School District
27 - Houston
27 - Houston
County
Harris County
Harris County
Community
Westwood
Westwood
Listed By
Patricia "Tricia" Ferley, Coldwell Banker Realty
Source
HOUSTON
Last checked Sep 13 2025 at 10:23 PM GMT+0000
HOUSTON
Last checked Sep 13 2025 at 10:23 PM GMT+0000
Bathroom Details
- Full Bathrooms: 3
Interior Features
- Refrigerator Included
- Dishwasher
- Electric Oven
- Disposal
- Laundry: Washer Hookup
- Walk-In Closet(s)
- Windows: Window Coverings
- Gas Cooktop
Kitchen
- Pantry
- Soft Closing Drawers
- Soft Closing Cabinets
Subdivision
- Westwood
Lot Information
- 0 Up to 1/4 Acre
- Subdivided
Property Features
- Foundation: Slab
Heating and Cooling
- Natural Gas
- Electric
- Ceiling Fan(s)
Homeowners Association Information
- Dues: $50/Annually
Flooring
- Vinyl
- Tile
- Wood
Exterior Features
- Roof: Composition
Utility Information
- Energy: Thermostat
School Information
- Elementary School: Shearn Elementary School
- Middle School: Pershing Middle School
- High School: Bellaire High School
Garage
- Attached Garage
Parking
- Attached
- Total: 1
Stories
- 1
Living Area
- 1,935 sqft
Location
Disclaimer: Copyright 2025 Houston Association of Realtors. All rights reserved. This information is deemed reliable, but not guaranteed. The information being provided is for consumers’ personal, non-commercial use and may not be used for any purpose other than to identify prospective properties consumers may be interested in purchasing. Data last updated 9/13/25 15:23



Description