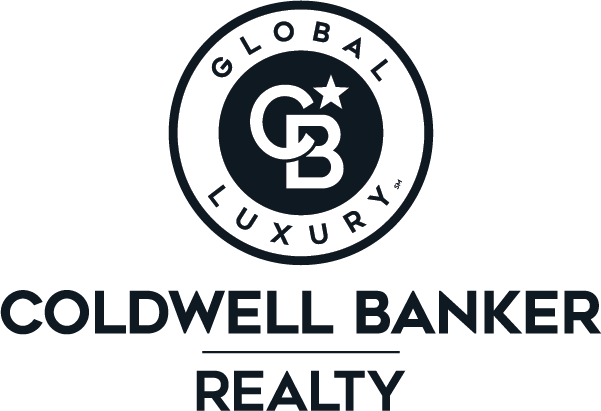


Listing Courtesy of: HOUSTON / Coldwell Banker Realty / Orian Caldwell
5006 Heatherglen Drive Houston, TX 77096
Active (75 Days)
$2,115,000
MLS #:
55282075
55282075
Taxes
$7,238(2024)
$7,238(2024)
Lot Size
0.27 acres
0.27 acres
Type
Single-Family Home
Single-Family Home
Year Built
2026
2026
Style
Contemporary/Modern
Contemporary/Modern
School District
27 - Houston
27 - Houston
County
Harris County
Harris County
Community
Meyerland Sec 08 R/P E
Meyerland Sec 08 R/P E
Listed By
Orian Caldwell, Coldwell Banker Realty
Source
HOUSTON
Last checked Sep 13 2025 at 6:37 PM GMT+0000
HOUSTON
Last checked Sep 13 2025 at 6:37 PM GMT+0000
Bathroom Details
- Full Bathrooms: 6
- Half Bathroom: 1
Interior Features
- Refrigerator Included
- Elevator
- Formal Entry/Foyer
- Balcony
- Dishwasher
- Microwave
- Disposal
- Laundry: Washer Hookup
- Laundry: Electric Dryer Hookup
- Primary Bed - 1st Floor
- High Ceilings
- En-Suite Bath
- Walk-In Closet(s)
- Gas Oven
- Windows: Insulated/Low-E Windows
- 2 Bedrooms Down
- Water Heater
- Gas Range
- Energy Star Qualified Appliances
- Wine Refrigerator
- Beamed Ceilings
Kitchen
- Kitchen Open to Family Room
- Kitchen Island
- Walk-In Pantry
- Pot Filler
- Under Cabinet Lighting
- Soft Closing Drawers
- Soft Closing Cabinets
Subdivision
- Meyerland Sec 08 R/P E
Lot Information
- Subdivided
- 1/4 Up to 1/2 Acre
Property Features
- Fireplace: 1
- Fireplace: Gas
- Foundation: Other
- Foundation: Pillar/Post/Pier
Heating and Cooling
- Natural Gas
- Electric
Pool Information
- In Ground
Homeowners Association Information
- Dues: $584/Annually
Flooring
- Tile
- Engineered Wood
Exterior Features
- Roof: Metal
- Roof: Energy Star/Reflective Roof
Utility Information
- Sewer: Public Sewer
- Energy: Thermostat, Hvac, Hvac>15 Seer
School Information
- Elementary School: Kolter Elementary School
- Middle School: Meyerland Middle School
- High School: Bellaire High School
Garage
- Attached Garage
Parking
- Attached
- Total: 3
- Double-Wide Driveway
- Garage Door Opener
- Circular Driveway
Stories
- 2
Living Area
- 6,141 sqft
Location
Listing Price History
Date
Event
Price
% Change
$ (+/-)
Jul 15, 2025
Price Changed
$2,115,000
1%
15,000
Jul 10, 2025
Original Price
$2,100,000
-
-
Disclaimer: Copyright 2025 Houston Association of Realtors. All rights reserved. This information is deemed reliable, but not guaranteed. The information being provided is for consumers’ personal, non-commercial use and may not be used for any purpose other than to identify prospective properties consumers may be interested in purchasing. Data last updated 9/13/25 11:37



Description