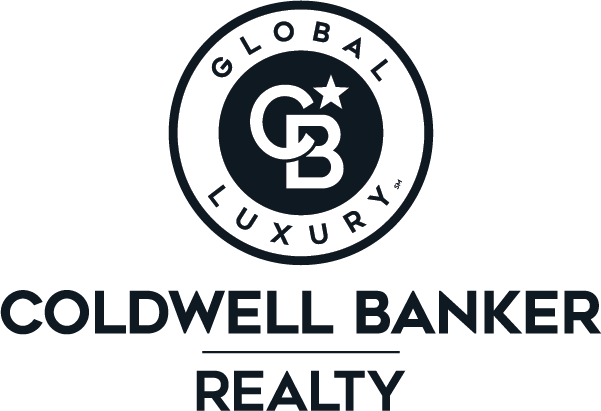


Listing Courtesy of: HOUSTON / Coldwell Banker Realty / Lisa Barnes
5846 Paisley Street Houston, TX 77096
Active (3 Days)
$395,000
OPEN HOUSE TIMES
-
OPENSun, Sep 141:00 pm - 3:00 pm
Description
This beautifully remodeled home offers an open & spacious floorplan, with the walls thoughtfully removed to create a seamless flow throughout the living areas. Featuring 3 bedrooms & 2 full baths, plus a large study, that is brightly lit with natural light, or can easily serve as a 4th bedroom. The expansive family, dining, & breakfast areas connect effortlessly to the kitchen, highlighted by stylish light gray granite & brand-new wood laminate flooring. There is no carpet anywhere. A true bonus, off the detached garage w carport, are two extra rooms perfect for a workshop, office, or abundant storage. Why pay for a storage unit when you can have all the space you need right here? Enjoy the large backyard w/ its lovely, covered patio—ideal for relaxing or entertaining. Practical updates include a roof replaced in 2022 & foundation repair w/transferable warranty (2025). New electrical 2016 also sewer line replaced. An extra-special home at a fabulous price—don’t miss this opportunity!
MLS #:
70335057
70335057
Taxes
$7,927(2016)
$7,927(2016)
Lot Size
8,400 SQFT
8,400 SQFT
Type
Single-Family Home
Single-Family Home
Year Built
1962
1962
Style
Traditional
Traditional
School District
27 - Houston
27 - Houston
County
Harris County
Harris County
Community
Maplewood South Sec 04
Maplewood South Sec 04
Listed By
Lisa Barnes, Coldwell Banker Realty
Source
HOUSTON
Last checked Sep 13 2025 at 10:23 PM GMT+0000
HOUSTON
Last checked Sep 13 2025 at 10:23 PM GMT+0000
Bathroom Details
- Full Bathrooms: 2
Interior Features
- Dishwasher
- Electric Oven
- Disposal
- Laundry: Washer Hookup
- Laundry: Electric Dryer Hookup
- All Bedrooms Down
- Walk-In Closet(s)
- Electric Cooktop
Subdivision
- Maplewood South Sec 04
Lot Information
- 0 Up to 1/4 Acre
- Subdivided
- Back Yard
Property Features
- Fireplace: 1
- Fireplace: Wood Burning
- Fireplace: Gas
- Foundation: Slab
Heating and Cooling
- Natural Gas
- Electric
- Ceiling Fan(s)
Homeowners Association Information
- Dues: $549/Annually
Flooring
- Tile
- Laminate
Exterior Features
- Roof: Composition
Utility Information
- Sewer: Public Sewer
School Information
- Elementary School: Parker Elementary School (Houston)
- Middle School: Meyerland Middle School
- High School: Westbury High School
Garage
- Garage
Parking
- Total: 2
- Workshop In Garage
- Detached
- Attached Carport
- Converted Garage
Stories
- 1
Living Area
- 2,156 sqft
Location
Disclaimer: Copyright 2025 Houston Association of Realtors. All rights reserved. This information is deemed reliable, but not guaranteed. The information being provided is for consumers’ personal, non-commercial use and may not be used for any purpose other than to identify prospective properties consumers may be interested in purchasing. Data last updated 9/13/25 15:23


