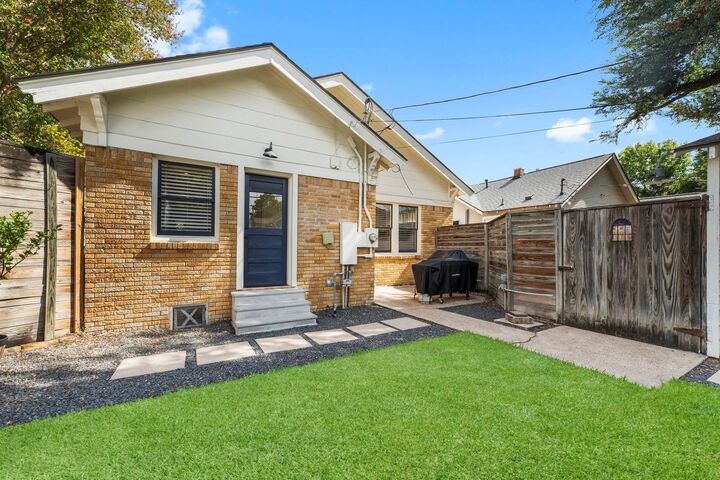


Listing Courtesy of: HOUSTON / Compass Re Texas, LLC The Heights
928 W Temple Street Houston, TX 77009
Pending (4 Days)
$650,000
Description
MLS #:
95802368
95802368
Taxes
$11,136(2024)
$11,136(2024)
Lot Size
5,201 SQFT
5,201 SQFT
Type
Single-Family Home
Single-Family Home
Year Built
1929
1929
Style
Traditional
Traditional
School District
27 - Houston
27 - Houston
County
Harris County
Harris County
Community
East Norhill
East Norhill
Listed By
Kristie Carruthers, Compass Re Texas, LLC The Heights
Source
HOUSTON
Last checked Sep 14 2025 at 1:26 PM GMT+0000
HOUSTON
Last checked Sep 14 2025 at 1:26 PM GMT+0000
Bathroom Details
- Full Bathrooms: 2
Interior Features
- Dry Bar
- Dishwasher
- Microwave
- Disposal
- Laundry: Washer Hookup
- Laundry: Gas Dryer Hookup
- Laundry: Electric Dryer Hookup
- All Bedrooms Down
- Oven
- Windows: Window Coverings
- Gas Oven
- Gas Range
Kitchen
- Kitchen Open to Family Room
- Breakfast Bar
- Under Cabinet Lighting
Subdivision
- East Norhill
Lot Information
- 0 Up to 1/4 Acre
- Subdivided
- Back Yard
Property Features
- Fireplace: 1
- Fireplace: Decorative
- Foundation: Pillar/Post/Pier
Heating and Cooling
- Natural Gas
- Electric
- Ceiling Fan(s)
Flooring
- Tile
- Wood
Exterior Features
- Roof: Composition
Utility Information
- Sewer: Public Sewer
- Energy: Thermostat
School Information
- Elementary School: Browning Elementary School
- Middle School: Hogg Middle School (Houston)
- High School: Heights High School
Garage
- Garage
Parking
- Total: 2
- Detached
Stories
- 1
Living Area
- 1,161 sqft
Location
Disclaimer: Copyright 2025 Houston Association of Realtors. All rights reserved. This information is deemed reliable, but not guaranteed. The information being provided is for consumers’ personal, non-commercial use and may not be used for any purpose other than to identify prospective properties consumers may be interested in purchasing. Data last updated 9/14/25 06:26



Step outside to a large backyard designed for gatherings, complete with a built-in bar area and cozy fire pit—ideal for evenings with family and friends. Or relax on your front porch with your morning coffee and enjoy the charm of this home's setting. Additional highlights include a garage with extra storage space and a prime location just steps from the park and tennis courts, or an easy bike ride to your favorite local restaurants. This move-in-ready home blends timeless charm, comfort, and convenience in one perfect package. Don’t miss your chance to make it yours—schedule a showing today!