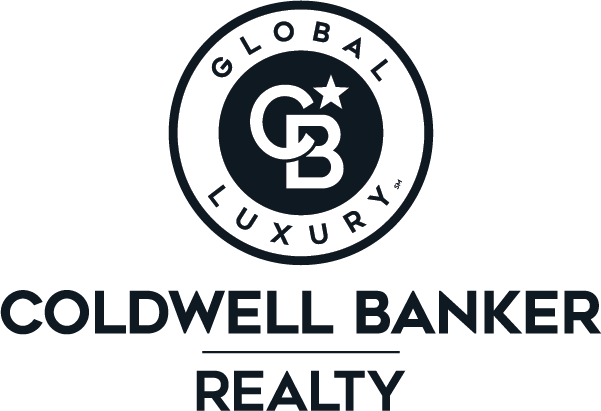


Listing Courtesy of: HOUSTON / Turner Mangum,llc
157 Sanderling Lane Montgomery, TX 77316
Pending (9 Days)
$739,000
MLS #:
79738212
79738212
Taxes
$13,596(2024)
$13,596(2024)
Lot Size
0.3 acres
0.3 acres
Type
Single-Family Home
Single-Family Home
Year Built
2021
2021
Style
Traditional
Traditional
Views
Lake, Water View
Lake, Water View
School District
37 - Montgomery
37 - Montgomery
County
Montgomery County
Montgomery County
Community
Woodforest
Woodforest
Listed By
Jared Turner, Turner Mangum,llc
Source
HOUSTON
Last checked Sep 14 2025 at 8:55 AM GMT+0000
HOUSTON
Last checked Sep 14 2025 at 8:55 AM GMT+0000
Bathroom Details
- Full Bathrooms: 3
- Half Bathroom: 1
Interior Features
- Formal Entry/Foyer
- Dishwasher
- Microwave
- Disposal
- Laundry: Washer Hookup
- Laundry: Electric Dryer Hookup
- High Ceilings
- Windows: Window Coverings
Subdivision
- Woodforest
Lot Information
- Cul-De-Sac
- 0 Up to 1/4 Acre
- Subdivided
- Back Yard
Property Features
- Fireplace: 1
- Foundation: Slab
Heating and Cooling
- Natural Gas
- Electric
- Ceiling Fan(s)
Homeowners Association Information
- Dues: $1392/Annually
Exterior Features
- Roof: Composition
Utility Information
- Energy: Thermostat
School Information
- Elementary School: Lone Star Elementary School (Montgomery)
- Middle School: Oak Hill Junior High School
- High School: Lake Creek High School
Garage
- Attached Garage
Parking
- Attached
- Total: 3
- Double-Wide Driveway
Stories
- 2
Living Area
- 3,433 sqft
Location
Disclaimer: Copyright 2025 Houston Association of Realtors. All rights reserved. This information is deemed reliable, but not guaranteed. The information being provided is for consumers’ personal, non-commercial use and may not be used for any purpose other than to identify prospective properties consumers may be interested in purchasing. Data last updated 9/14/25 01:55



Description