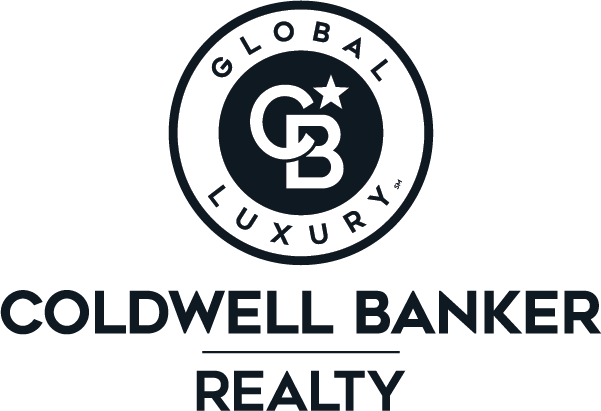


Listing Courtesy of: HOUSTON / Texaslife Realty LLC
7519 Bingham Drive Montgomery, TX 77316
Pending (301 Days)
$1,325,000
MLS #:
86957914
86957914
Taxes
$16,726(2024)
$16,726(2024)
Lot Size
1.83 acres
1.83 acres
Type
Single-Family Home
Single-Family Home
Year Built
2022
2022
Style
Traditional
Traditional
School District
36 - Magnolia
36 - Magnolia
County
Montgomery County
Montgomery County
Community
High Meadow Estates
High Meadow Estates
Listed By
Kathryn Jean, Texaslife Realty LLC
Source
HOUSTON
Last checked Sep 13 2025 at 10:23 PM GMT+0000
HOUSTON
Last checked Sep 13 2025 at 10:23 PM GMT+0000
Bathroom Details
- Full Bathrooms: 3
- Half Bathroom: 1
Interior Features
- Primary Bed - 1st Floor
- All Bedrooms Down
- En-Suite Bath
- Sitting Area
- Walk-In Closet(s)
- Split Plan
- Instant Hot Water
Kitchen
- Kitchen Open to Family Room
- Pantry
- Kitchen Island
- Walk-In Pantry
- Breakfast Bar
- Under Cabinet Lighting
- Soft Closing Drawers
- Soft Closing Cabinets
Subdivision
- High Meadow Estates
Lot Information
- Cul-De-Sac
- Subdivided
- Cleared
- 1 Up to 2 Acres
- Wooded
- Greenbelt
Property Features
- Fireplace: 1
- Foundation: Slab
Heating and Cooling
- Natural Gas
- Electric
Homeowners Association Information
- Dues: $500/Annually
Exterior Features
- Roof: Composition
Utility Information
- Sewer: Septic Tank
School Information
- Elementary School: Audubon Elementary
- Middle School: Bear Branch Junior High School
- High School: Magnolia High School
Garage
- Attached Garage
Parking
- Additional Parking
- Attached
- Oversized
- Total: 3
- Double-Wide Driveway
- Garage Door Opener
Stories
- 1
Living Area
- 4,396 sqft
Location
Listing Price History
Date
Event
Price
% Change
$ (+/-)
Aug 05, 2025
Price Changed
$1,325,000
-4%
-49,900
Jul 14, 2025
Price Changed
$1,374,900
-2%
-24,100
May 24, 2025
Original Price
$1,399,000
-
-
Disclaimer: Copyright 2025 Houston Association of Realtors. All rights reserved. This information is deemed reliable, but not guaranteed. The information being provided is for consumers’ personal, non-commercial use and may not be used for any purpose other than to identify prospective properties consumers may be interested in purchasing. Data last updated 9/13/25 15:23



Description