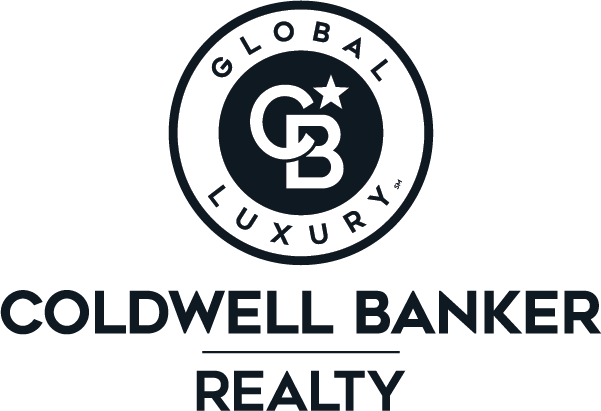


Listing Courtesy of: HOUSTON / Coldwell Banker Realty / Katina Chimney
17147 Cory Cornell Lane Richmond, TX 77407
Active (2 Days)
$349,900
MLS #:
27390551
27390551
Taxes
$8,891(2024)
$8,891(2024)
Lot Size
5,767 SQFT
5,767 SQFT
Type
Single-Family Home
Single-Family Home
Year Built
2019
2019
Style
Traditional
Traditional
School District
19 - Fort Bend
19 - Fort Bend
County
Fort Bend County
Fort Bend County
Community
Camellia Sec 2
Camellia Sec 2
Listed By
Katina Chimney, Coldwell Banker Realty
Source
HOUSTON
Last checked Sep 14 2025 at 12:22 AM GMT+0000
HOUSTON
Last checked Sep 14 2025 at 12:22 AM GMT+0000
Bathroom Details
- Full Bathrooms: 2
- Half Bathroom: 1
Interior Features
- Crown Molding
- Dishwasher
- Microwave
- Disposal
- Laundry: Gas Dryer Hookup
- Laundry: Electric Dryer Hookup
- Primary Bed - 1st Floor
- High Ceilings
- En-Suite Bath
- Walk-In Closet(s)
- Gas Oven
- Windows: Insulated/Low-E Windows
- Gas Range
- 3 Bedrooms Up
Kitchen
- Kitchen Open to Family Room
- Pantry
- Kitchen Island
- Walk-In Pantry
Subdivision
- Camellia Sec 2
Lot Information
- 0 Up to 1/4 Acre
- Subdivided
Property Features
- Foundation: Slab
Heating and Cooling
- Natural Gas
- Electric
- Ceiling Fan(s)
Homeowners Association Information
- Dues: $950/Annually
Flooring
- Carpet
- Tile
- Vinyl Plank
Exterior Features
- Roof: Composition
Utility Information
- Energy: Thermostat, Hvac>15 Seer
School Information
- Elementary School: Holley Elementary School
- Middle School: Hodges Bend Middle School
- High School: Bush High School
Garage
- Attached Garage
Parking
- Total: 2
- Attached
Stories
- 2
Living Area
- 2,207 sqft
Location
Disclaimer: Copyright 2025 Houston Association of Realtors. All rights reserved. This information is deemed reliable, but not guaranteed. The information being provided is for consumers’ personal, non-commercial use and may not be used for any purpose other than to identify prospective properties consumers may be interested in purchasing. Data last updated 9/13/25 17:22



Description