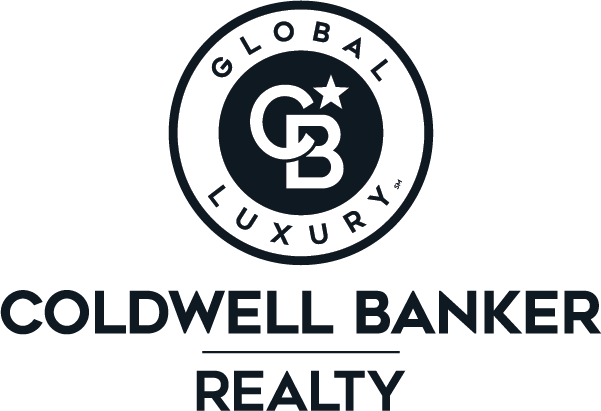


Listing Courtesy of: HOUSTON / Westwoodcpm Real Estate
1601 Enchanted Brook Court Rosenberg, TX 77471
Pending (19 Days)
$550,000
Description
MLS #:
84871409
84871409
Taxes
$11,537(2024)
$11,537(2024)
Lot Size
0.41 acres
0.41 acres
Type
Single-Family Home
Single-Family Home
Year Built
2013
2013
Style
Ranch
Ranch
School District
33 - Lamar Consolidated
33 - Lamar Consolidated
County
Fort Bend County
Fort Bend County
Community
The Reserve at Brazos Town Center Sec 2
The Reserve at Brazos Town Center Sec 2
Listed By
Edison Fang, Westwoodcpm Real Estate
Source
HOUSTON
Last checked Sep 14 2025 at 6:44 PM GMT+0000
HOUSTON
Last checked Sep 14 2025 at 6:44 PM GMT+0000
Bathroom Details
- Full Bathrooms: 3
- Half Bathroom: 1
Interior Features
- Dishwasher
- Free-Standing Range
- Disposal
- Laundry: Washer Hookup
- Laundry: Electric Dryer Hookup
- All Bedrooms Down
- High Ceilings
- En-Suite Bath
- Walk-In Closet(s)
- Gas Oven
Kitchen
- Kitchen Open to Family Room
- Kitchen Island
- Walk-In Pantry
Subdivision
- The Reserve At Brazos Town Center Sec 2
Lot Information
- Cul-De-Sac
- Subdivided
- 1/4 Up to 1/2 Acre
Property Features
- Fireplace: 1
- Fireplace: Gas
- Foundation: Slab
Heating and Cooling
- Natural Gas
- Electric
- Ceiling Fan(s)
Homeowners Association Information
- Dues: $900/Annually
Flooring
- Tile
- Wood
Exterior Features
- Roof: Composition
Utility Information
- Sewer: Public Sewer
- Energy: Thermostat
School Information
- Elementary School: Phelan Elementary
- Middle School: Lamar Junior High School
- High School: Lamar Consolidated High School
Garage
- Attached Garage
Parking
- Additional Parking
- Attached
- Total: 3
- Double-Wide Driveway
- Garage Door Opener
Stories
- 1
Living Area
- 3,441 sqft
Location
Disclaimer: Copyright 2025 Houston Association of Realtors. All rights reserved. This information is deemed reliable, but not guaranteed. The information being provided is for consumers’ personal, non-commercial use and may not be used for any purpose other than to identify prospective properties consumers may be interested in purchasing. Data last updated 9/14/25 11:44



Soaring ceilings and elegant designer drapes enhance the expansive open-concept family room, seamlessly connected to the bright breakfast area and a chef-inspired island kitchen with sleek granite countertops.
The luxurious primary suite features a spa-like bath with dual vanities, a soaking tub, separate shower, and dual walk-in closets.
Enjoy outdoor living on the covered patio overlooking a spacious backyard — perfect for entertaining. Additional highlights include a 3-car garage and unbeatable location just minutes from Highway 59 and Brazos Town Center shopping & dining.